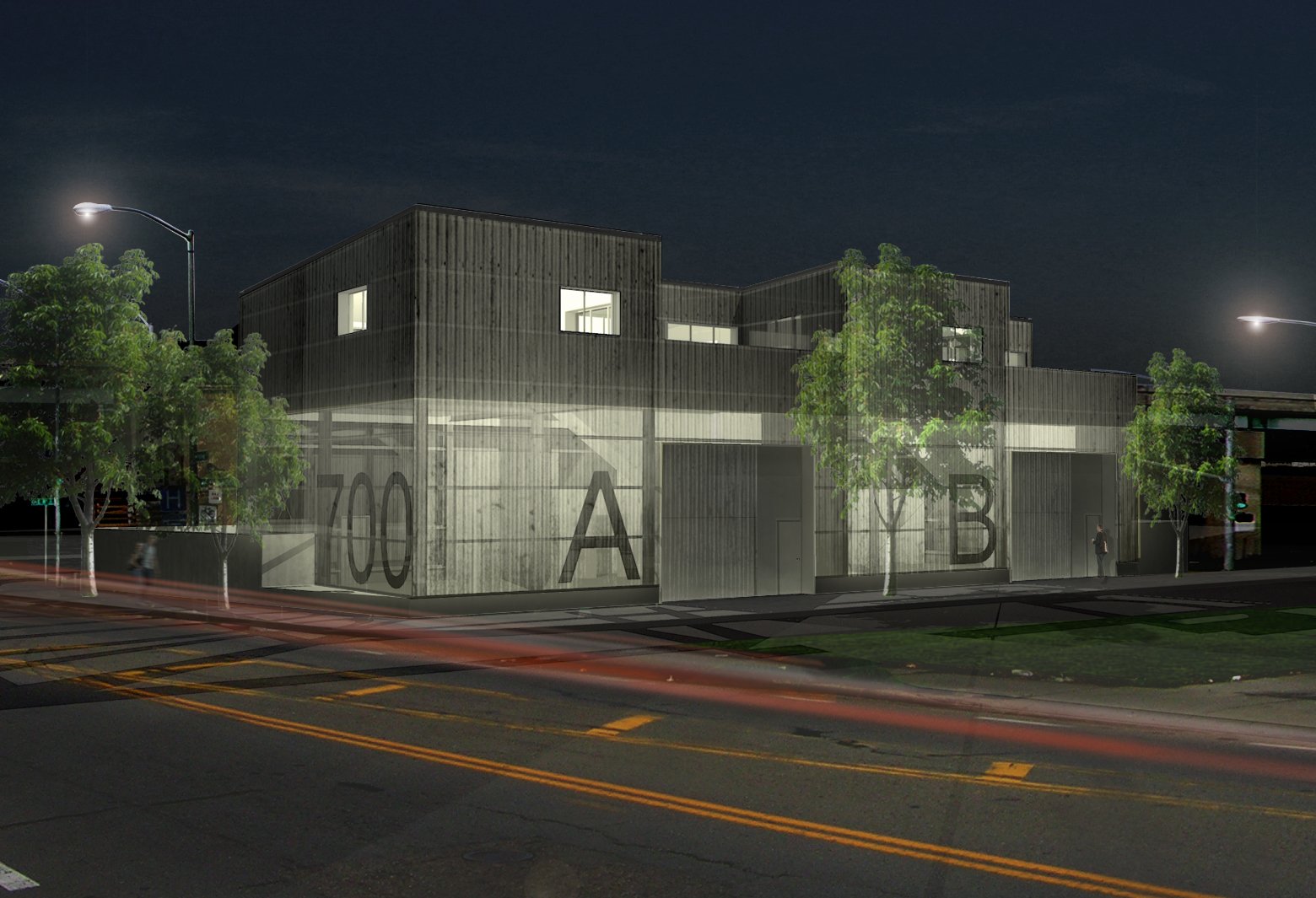
Oakland Live - Work
Utilizing the cost and construction efficiencies of prefabricated steel structural systems, this project is a prototype which attempts to break the $100/sf barrier of construction costs in the San Francisco Bay Area.
The building will house a pair of sculpture facilities at ground level and apartments on the upper level. The simplified massing responds to the assembly system of the steel structure while allowing large private southern-facing outdoor decks shielded from the freeway drone.
Numerous low-cost cladding and rainscreen types were analyzed including rubberized membranes, concrete cloth, reclaimed scaffolding planks, and reflective water-proofing membranes. Ultimately, full-height sheets of custom-colored corrugated FRP panels were selected which allow the watertight living units to float as suspended boxes above the luminous work spaces below.
Team
Architect: SAAT Architecture (Brett Terpeluk Partner)
Structural Engineering: Metal Building Company











