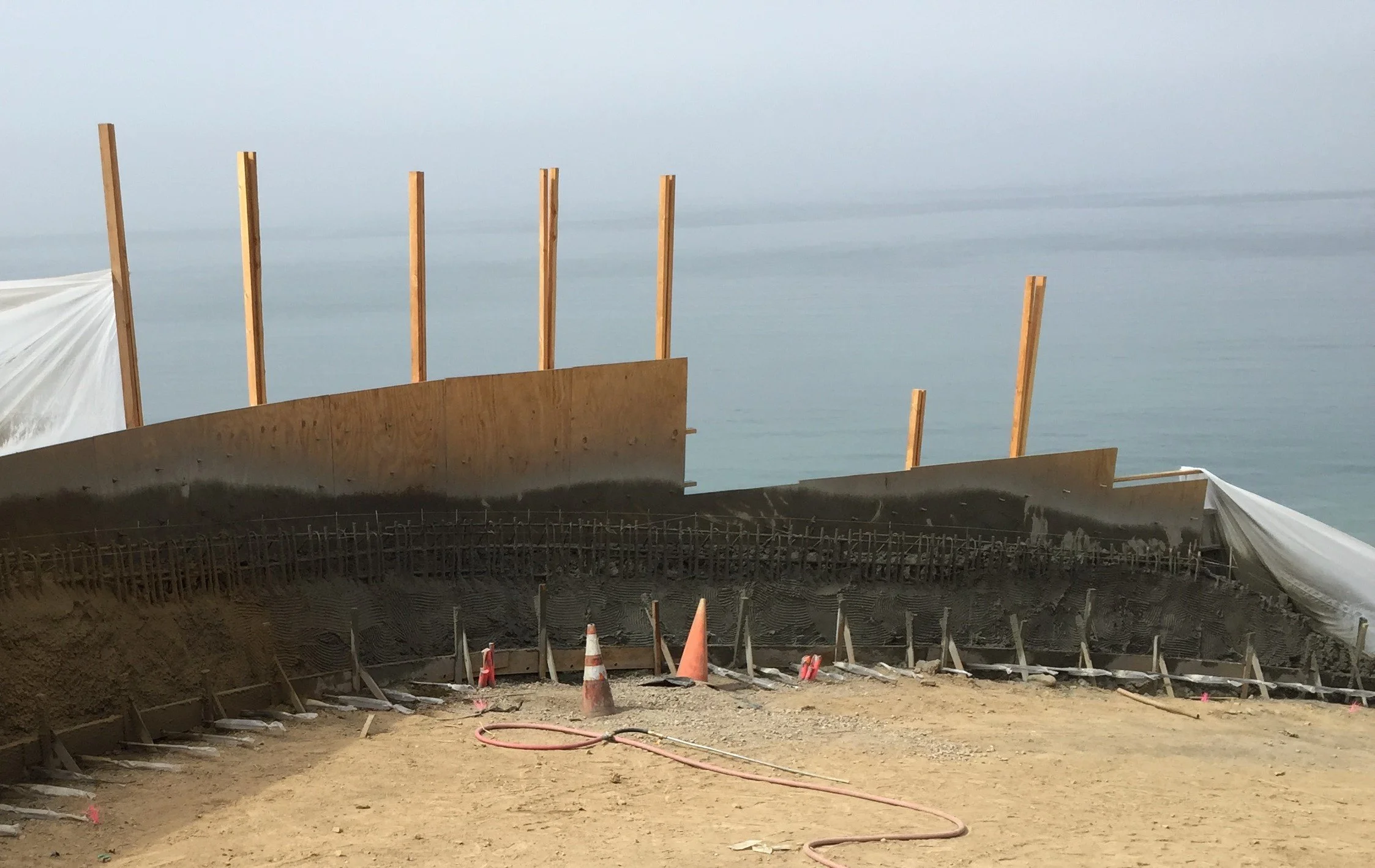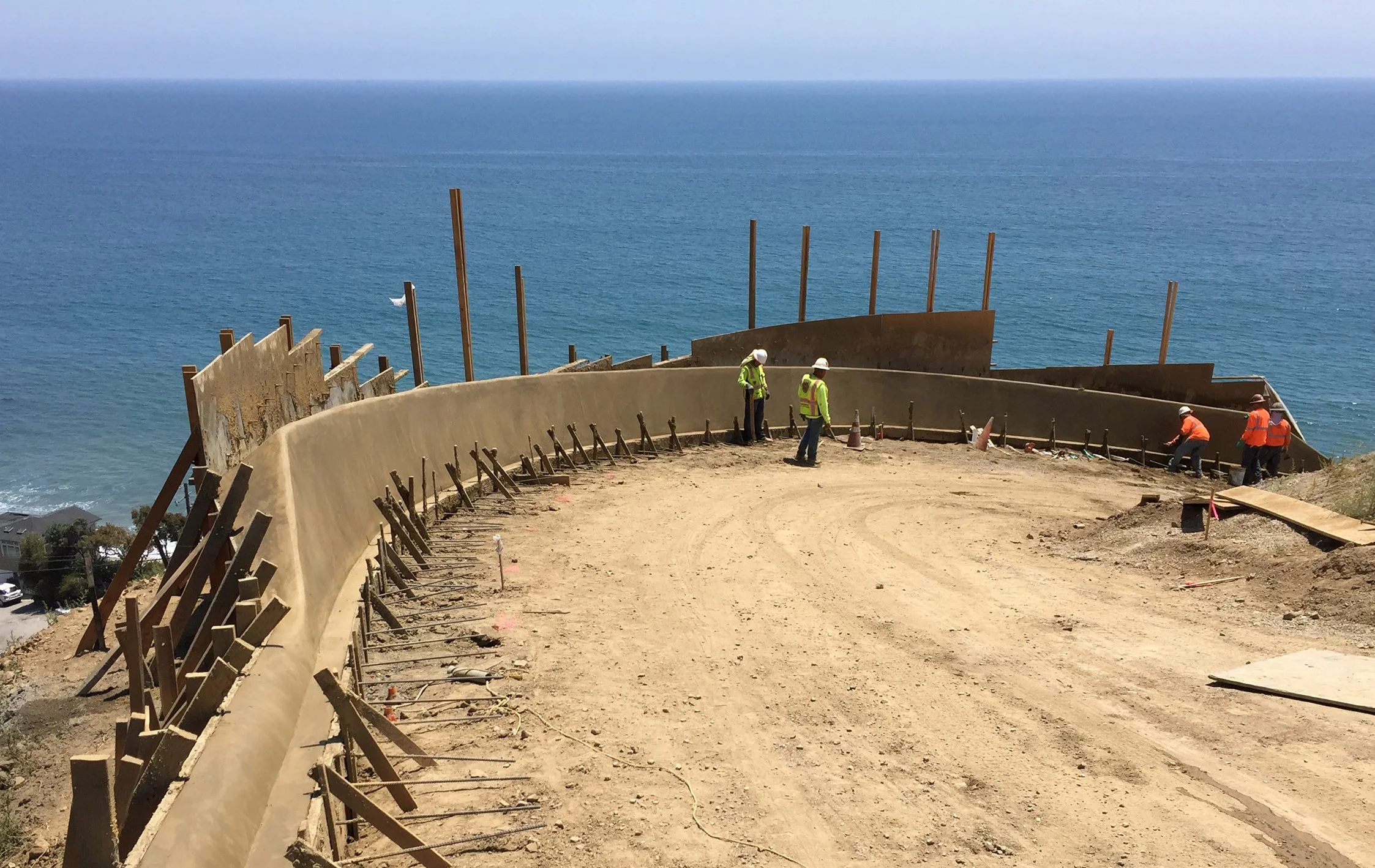
Malibu
Bounded by the Santa Monica Mountains and the Pacific Ocean, this extraordinary 50-acre site represents California in its purest and most idealized state. The estate is comprised of three separate house sites connected by a private road with views stretching from downtown Los Angeles to the Northern extremity of Malibu.
The project’s architecture and landscape attempt to create harmony and dialogue with the contrasting identities of the site: expansive and horizontal towards the ocean and framed and cloistered towards the mountains. The 10,000 sf building mass is broken into two connected two-story pavilions resting atop a large underground structure. Each pavilion is defined by monolithic stone walls to the North and operable glass facades towards the horizon. A folded roof plane floats above the house, visually unifying the pavilions. Fundamental to the project’s development is a site-wide holistic sustainability strategy combining gray water conservation systems, ecological remediation, site-harvested building materials and advanced energy efficiency technologies.








