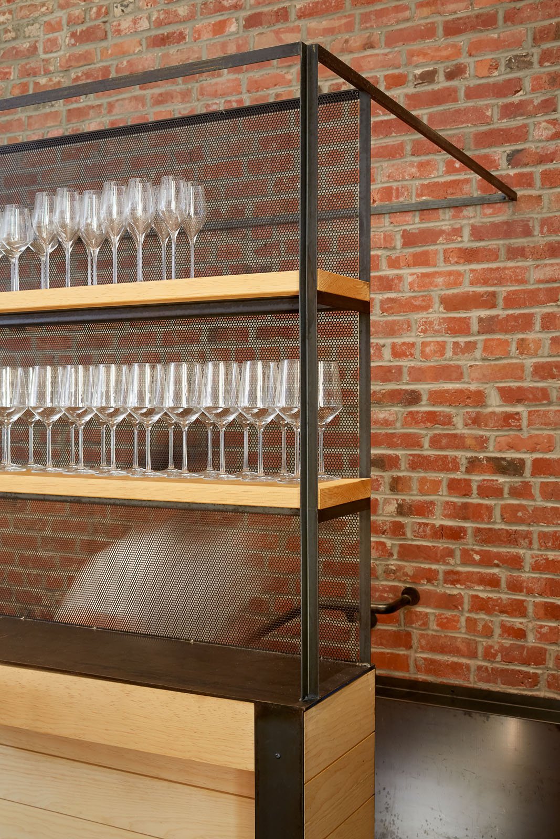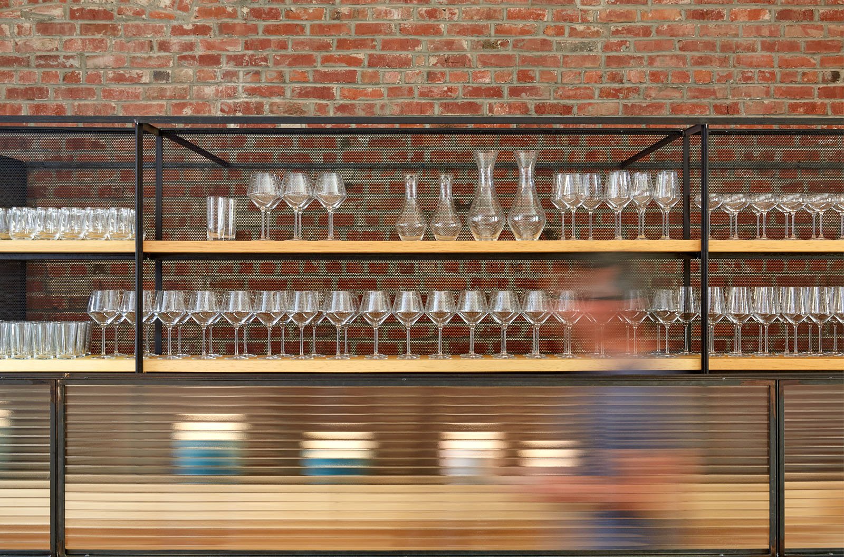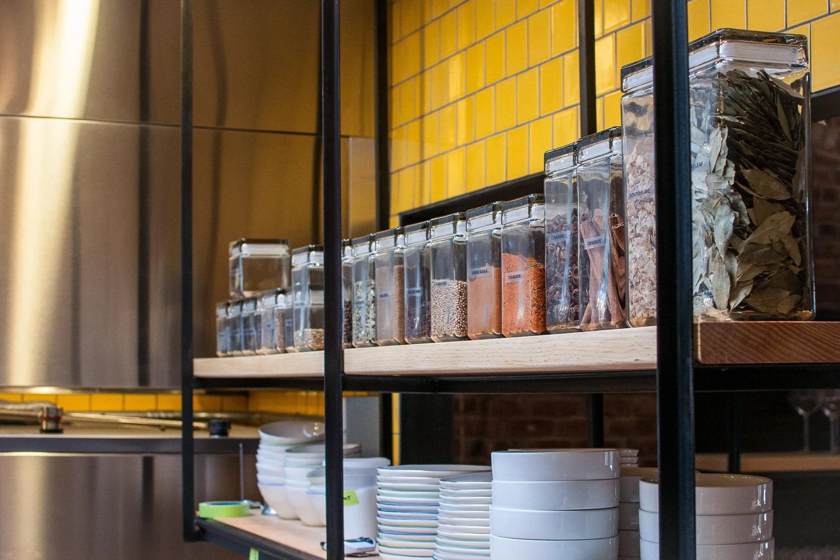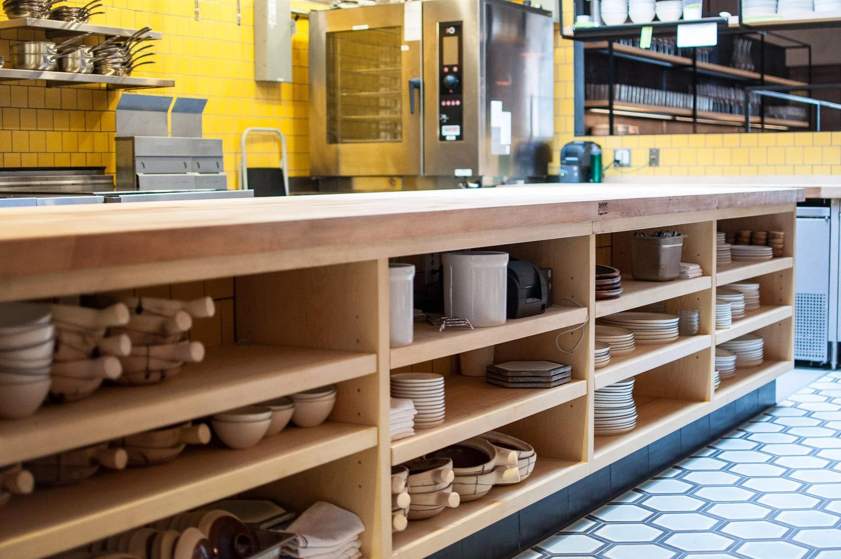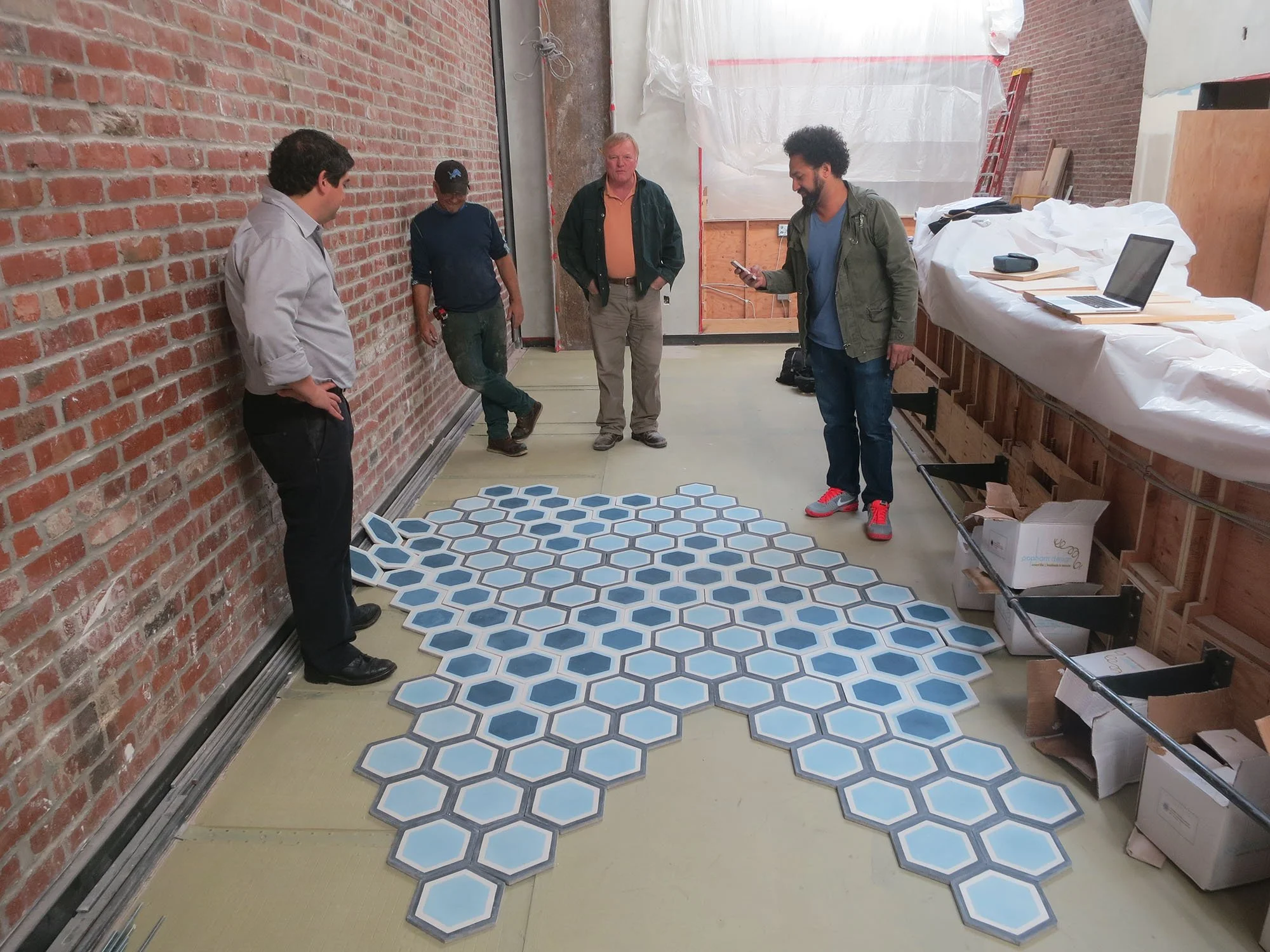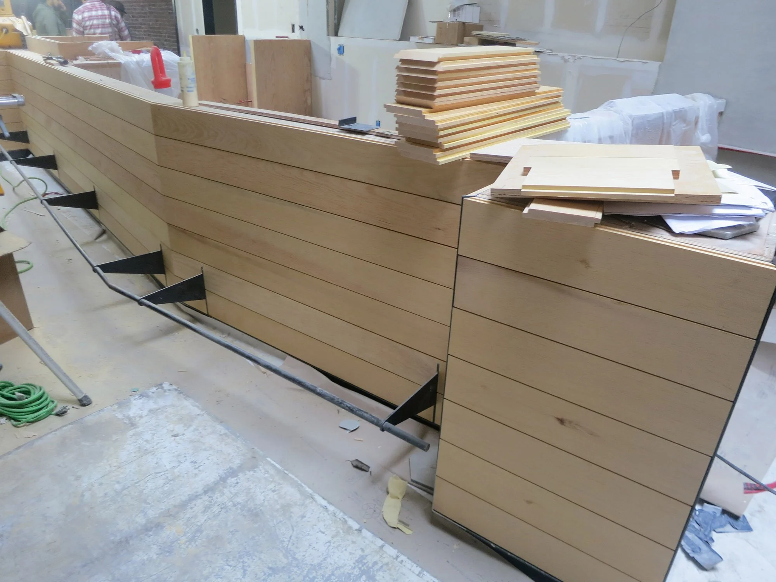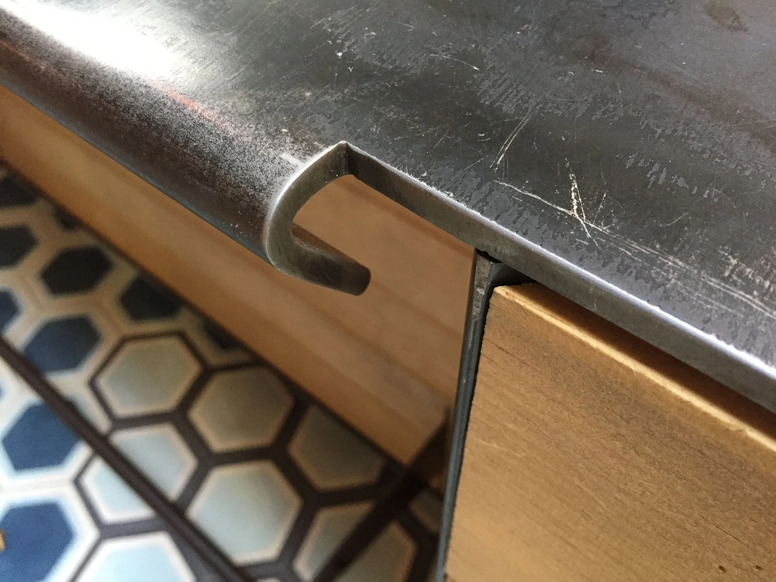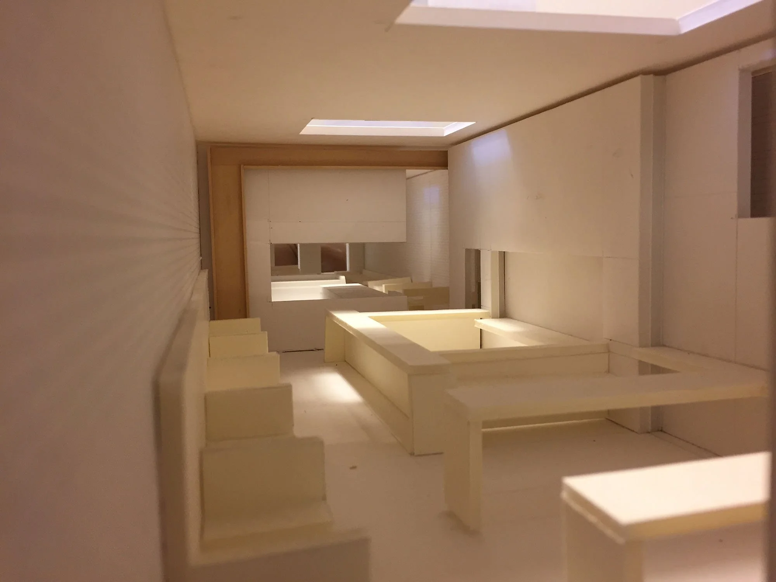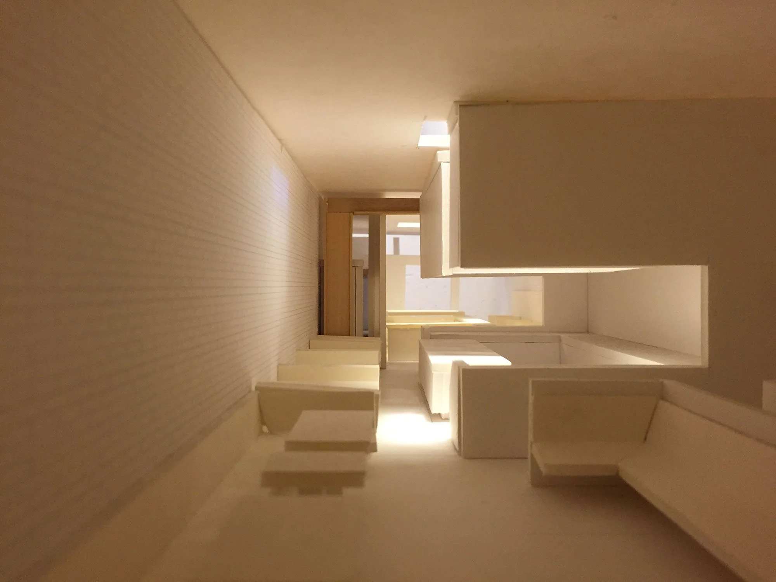
Liho Liho Yacht Club
Our concept for Liho Liho Yacht Club was to create a dining experience which captures the warm aloha spirit of chef Kapur’s cooking style and cultural lineage.
Our ambition was design a restaurant where circulation, seating variety, lighting, acoustics, audio and air quality were all carefully calibrated to provide a holistic and pleasurable dining experience and where every undesirable seat was eliminated.
The material palette blackened steel and plaster provide a neutral backdrop to broad expanses of colorful tilework and historic brick walls. Sugar pine, used for cladding, seating and table tops, is a common and humble wood which speaks to the egalitarian nature of Kapur’s craft. The interplay of the materials draws patrons through the space, moving from colorful and vibrant to warm and calming.
Featured in: San Francisco Chronicle, Bon Appetit
The long and narrow space punctuated by skylights was partitioned to create three distinct dining experiences: bar, kitchen and dining.
The bar experience is defined by a sea of blue and gray hex tiles arranged in an over-sized chevron pattern. The wooden booth and tables, cantilevered from the brick wall, appear to levitate above the flowing blue floor. The booths are sized to unusual lengths of 3’ and 5’ which accommodate a variety of seating capacities during slow and busy periods. From a pile of faded family photos, we selected a radiant image of Kapur’s smiling mother to visually anchor the space. The bar, community table and drink rail are designed as a contiguous steel armature whose angular geometry is softened by sugar pine surfaces and a rolled steel edge defining the seating area. A large opening above the exit corridor frames the brick wall beyond, balancing the overall composition of the space.
The kitchen, internally lined with bright yellow tile, glows hearth-like at the center of the restaurant and embodies the energy and theatrics of Kapur and his team. The massive oak chef’s counter is the pulse of the kitchen, accentuated by the band of blue floor tile. Patrons seated in the booths in front are offered an intimate dining experience while simultaneously feeling completely engaged in the dynamics of cooking. The openings in the kitchen enclosure were designed to allow for visual communication with the entirety of the restaurant.
The dining room is the quiet oasis within the restaurant. The space opens up to two large windows showcasing a large oak tree. The wide-plank oak flooring extends from the kitchen area and fills the space with warmth and texture. The seating is comprised entirely of wooden banquettes whose geometry and detailing continues that of the booths. The loose chairs are simple vintage school chairs powder coated blue. The banquette island, rimmed by a steel and ribbed glass enclosure sits in front of a corkage and glassware credenza constructed of pine shelving and perforated metal. These elements cascade backwards towards the stair, emphasizing the brick wall which is washed in a warm light. The cadence of the pendant lighting and speakers visually unifies the dining and kitchen spaces.
CONSTRUCTION PROCESS
TEAM
Studio Terpeluk
Architect, Lighting Design
John Yadegar & Associates
Structural Engineer
MHC Engineer
MEP Engineers
ACI Construction Inc.
General Contractor
Design West Partnership
Food Service Consultant
Bruce Damonte
Photo Credits







